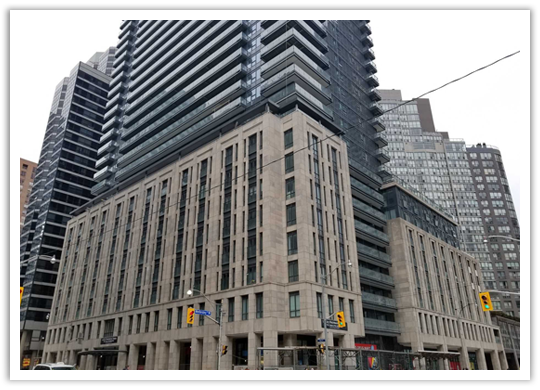



|
The Britt Residences at Bay & Wellesley
955 Bay Street. 
The Britt Residences, inspired by British architecture and design, breathes new life at the corner of Bay and Wellesley and the former site of the celebrated and historied Sutton Hotel. Designed by Page + Steele IBI Group Architects and IBI Group (Wellesley on the Park, The Berczy), the Britt rises 41 stories with a regal 8-storey podium, the tower presents a dramatic façade of shimmering glass and wide wrap-around balconies.
Completed in 2018, the project was spearheaded by Lanterra Developments (Burano Condos, Toy Factory Lofts), who were inspired by London's boutique luxury living, fine design, and trend-setting in art, music, design, food, fashion, and film. This begins from the ground floor with a welcoming lobby that has been exquisitely appointed with a Harlequin-patterned floor, glass chandelier, and collection of bold art prints. The focal point of the expansive, double-height lobby is the beautiful split staircase, where the left leads to a private lounge and boardroom, and the right to an additional lounge space. The lobby hosts a 24-hour concierge and seven high speed elevators. Location.
Like London‘s West End, the Bay and Wellesley area similarly straddles so many of Toronto‘s destination neighbourhoods, like Queen's Park, Yorkville, the regal grounds of University of Toronto, MaRS Discovery District, the Royal Ontario Museum, and the Financial District to the south. Whether it's learning, shopping, dining, catching up over coffee, going for a jog, or running every day errands, this area has it all. 955 Bay Street is also just steps to Wellesley subway station, making commuting breeze. The nearby Church and Wellesley area is a dynamic neighbourhood with amazing restaurants and bars. Amenities.
▪ 24-hour concierge and security
▪ 9th floor outdoor terrace with pool, and spa with hot tub and sauna ▪ Boardroom ▪ Fitness centre ▪ Library lounge ▪ Lobby lounge with fireplace ▪ Party room with private dining room ▪ Pet spa ▪ Theatre room Suite Features.
With 729 units ranging in size from studio to three bedrooms, there's a floor plan to match every need. Suites are bright with open concept layouts, crisp and clean design palettes, and stylish gourmet kitchens. Flooring comes in a selection of engineered hardwood flooring and porcelain or ceramic tiles.
Refined finishes by Studio Munge (Nobu Residences Toronto, Beyond the Sea and Star Tower) include designer kitchen cabinetry, contemporary granite counters, and designer fixtures. A premium appliance package includes integrated stainless steel appliances. Energy efficient features include Energy Star appliances, dual flush toilets, energy efficient lighting, water conserving faucets, and individually metered hydro and water. |
 |
