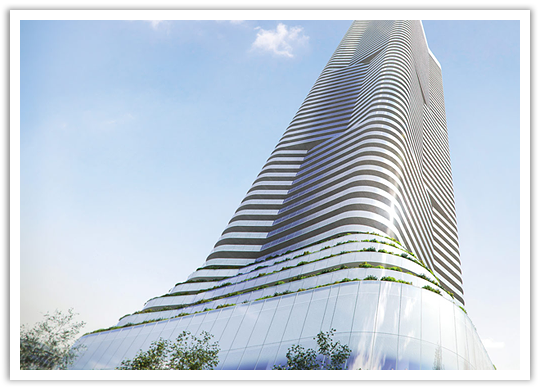



|
Wellesley on the Park
11 Wellesley Street West. 
Wellesley on the Park is one of the newest addresses to hit the Bay Street Corridor. The brainchild of Lanterra Developments (winner of the BILD Project of the Year for Toy Factory Lofts and The Residences of Maple Leaf Square), 11 Wellesley Street West will be a true architectural landmark, towering 60 storeys in a sculptural design inspired by a tall version of glass vases designed by the Finnish modern architect, Alvar Aalto. Between curved corners, a series of changes in the balcony’s geometry creates a strong visual effect reinforcing the bold and dramatic shape of the tower.
The planned mixed-use community will be comprised of a beautifully landscaped 1.6-acre park at the base of the tower, with a public promenade that wraps around the building, providing a seamless transition from the tower to the park. The contouring of the tower will allow for large terraces with park views, and for the maximum amount of light to reach the park. Commercial and retail space will occupy the first few floors of the building. KPMB Architects, in conjuction with Page + Steele Inc. / IBI Group Architects (Elev'n21) serve as the project's lead architects. Prominent designer Munge Leung will provide interior finishes while NAK Design Group, one of the largest architectural firms in Ontario, have been tapped as landscape architects. It’s about celebrating, about living life to the fullest: the building's amenities will reflect the builder's vision with a well-appointed party room, gorgeous fifth floor wraparound terrace with alfresco lounge and indoor pool, stylish cabanas, barbecue area, wi-fi multimedia entertainment lounge, state-of-the-art fitness centre, and spa, all featuring fantastic city views with seamless glass linking indoor and outdoor space. Location.
You couldn’t ask for a more perfect location than Wellesley on the Park, at the corner of Wellesley Street West and Yonge Street. Live at the centre of an endless choice of transit, shopping, dining, art, theatre and educational opportunities. Walk to Wellesley Station and the University of Toronto and Ryerson University, or spend a day in fashionable Yorkville with its designer boutiques and gourmet restaurants. Five minutes to the south is the Financial District, buzzing with activity day or night, while next door is the Entertainment District with its theatres, clubs and fine dining. This is city living at its best. Amenities.
▪ 24-hour concierge and security
▪ fifth floor wraparound terrace with barbecue area ▪ indoor pool, cabanas, cold plunge, and hot tub ▪ multimedia lounge ▪ recreation / party room ▪ sauna ▪ six high speed elevators ▪ spa and pet spa ▪ state-of-the-art fitness centre ▪ yoga and pilates studio
Suite Features.
Wellesley on the Park will comprise of 681 units with a mix of studio, one bedroom, one bedroom plus study / den, two bedroom, two bedroom plus study / den, three bedroom, and three bedroom plus study suites ranging in size from 300 square feet to 996 square feet.
Suites start from $199,900, with parking at $50,000 and lockers from $5,000. Completion is estimated to be June 2018. All suites will feature 8.5 foot ceilings, 40-ounce broadloom and upgraded underpad in bedrooms, multi-strip engineered hardwood flooring in principal rooms, a selection of designer series kitchen cabinetry, granite countertops, stainless steel range, oven, and microwave, and bathrooms with a choice of marble, porcelain or ceramic floorin. marble counters, and 5 foot soaker tub / shower with glass panel with chrome faucets. All appliances will be energy efficient. View studio plans | View one bedroom plans | View two bedroom plans | View three bedroom plans |
 |
