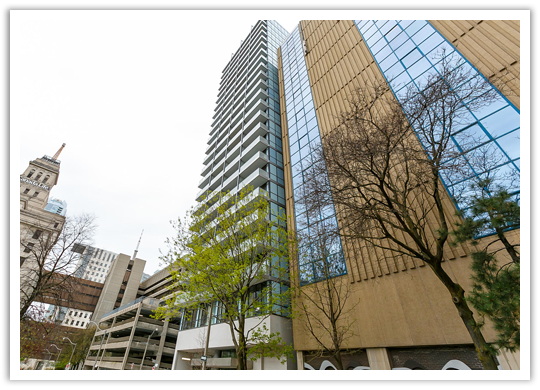



|
No 210 Residences on Simcoe
210 Simcoe Street. 
At 210 Simcoe Street, two slender, bracketing towers rise 25 stories from the ground, rising atop a three storey architectural "podium" brilliantly designed by Page + Steele IBI Group Architects (Wellesley On the Park, Grid Condos) in collaboration with IBI Group (The Dragon Condos, 33 Bay at Pinnacle Centre).
No stranger to innovation, Page + Steele IBI Group Architects has designed many high-end luxury hotels and hotel-condominium projects in Toronto (The Ritz Carleton Hotel and Residences, Museum House) and abroad (in New York, Las Vegas, Moscow and Budapest). No 210 Residences on Simcoe is another successful project that, according to the firm and the developers, Sorbara Group of Companies (32 Camden, 400 Wellington West) and Diamondcorp (AYC Condos, Garrison Point), will "come to be seen as a worthy background building to the radically designed, iconic buildings nearby -- OCADU's Sharp Centre, and Frank Gehry's Art Gallery of Ontario." Completed in the winter/spring of 2015, 210 Simcoe Street resides on what was once a parking lot and has a narrow footprint at only 19 metres wide. But what it lacks in surface area, it more than makes up for it with a 3,498 square foot indoor amenities area and an appealing, outdoor urban-garden space that spans 2,368 square feet. Location.
On Simcoe Street between Queen Street West and Dundas Street West, the No 210 Residences are tucked away on a quiet street but just a few blocks from all the great things that downtown Toronto has to offer. Away from noise but not away from the action, residents of 210 Simcoe Street are steps to OCADU, the Art Gallery of Ontario, and Grange Park. It's also walking distance to Ryerson University, George Brown, and the University of Toronto. Some of the best restaurants, coffee shops, and bakeries can be found on Queen Street West, while nearby University Avenue and the Discovery District have all major banks, pharmacies, and hospital a few blocks away. Along Dundas Street West, enjoy the culinary delights of Chinatown and the eclectic eats of Kensington Market. In the winter, the 505 Dundas or 501 Queen streetcar is a convenient few blocks away, and connect to Line 1 on the subway system for quick access to other parts of the city. Amenities.
▪ 24-hour concierge and security
▪ Art gallery ▪ Exercise room ▪ Gazebo ▪ Kitchen ▪ Lobby with water feature ▪ Meeting room ▪ Party room ▪ Terrace ▪ Yoga & pilates studio with steam room Suite Features.
Suites range in size from one to three bedrooms plus den layouts. The 94 units at 210 Simcoe Street were designed by decorated firm II BY IV DESIGN (Eleven Residences, 22 Condominiums) and feature 9 foot ceilings, choice of plank laminate wood flooring, and custom cabinetry in a variety of contemporary materials and colours. Kitchens have full height kitchen pantries, Quartz countertops, glass tile mosaic backsplash, and modern undermount lighting. Bathrooms have similarly refined finishes, including cabinetry designed by II BY IV Design Associates Inc. and Quartz counters.
Spacious balconies or terraces with sliding patio doors offer private outdoor space. There is also convenient ensuite front-loading washer and dryer. |
 |
