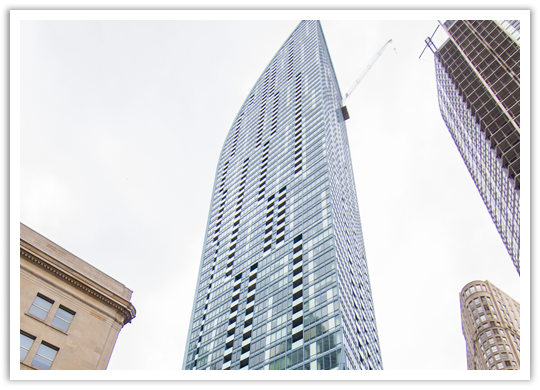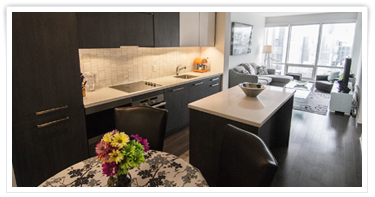



|
The L Tower
8 The Esplande Street. 
Standing 58 stories proud at the corner of Yonge Street and Front Street, the L Tower, with its contemporary glass and steel design and unique curved edge, promises to redefine 21st century living in the heart of downtown Toronto.
Developed by Cityzen Development Group (responsible for the "Marilyn Monroe"-inspired Absolute World Condos in Mississauga), Fernbrook Homes, and Toronto's Castlepoint Numa - the trio responsible for a slew of projects by the city's lake - 8 The Esplanade Street shares a pedigree with another of the city's finest: Daniel Libeskind, the architect behind the Michael Lee-Chin Crystal addition at the Royal Ontario Museum, is also behind the design of the L Tower. Another defining feature of the L Tower is its location. Built adjacent to the Sony Centre for the Performing Arts and connected to the PATH, the L Tower will share the newly built Sony Plaza with its neighbour, offering residents an open, elevated art space curated by world renowned Claude Cormier + Associates. Original pieces by Harley Valentine will pay homage to the National Ballet of Canada, who called The Sony Centre home for four decades. Condo amenities are just as luxurious as the building itself, and include a catering kitchen for residents and their guests, library, private cinema, spa facilities, swimming pool, exercise room, and 24-hour concierge. Location.
8 The Esplanade Street is adjacent to Toronto's iconic Sony Centre for the Performing Arts. But even those with an ambivalence toward performance art can still reap the benefits of this great location: flanked by the Financial District, St. Lawrence Market, the Distillery District, and the lake front, residents can enjoy world class entertainment, restaurants, and the year-round festivals and sights the city has to offer. Spots of interest include the Hockey Hall of Fame, Ed Mirvish Theatres, Ripley's Aquarium, Nathan Phillips Square, and Harbourfront Centre. Parks, grocery, and transit options are in abundance. Conveniently connected to the PATH, residents are only a short underground walk away from Union Station, or a quick drive to the Gardiner Expressway. Wellington Street, King Street, Queen Street, and Front Street all offer a host of eclectic and fine dining choices. Amenities.
▪ 24-hour concierge
▪ catering kitchen ▪ cinema ▪ exercise room and gym ▪ guest suites ▪ indoor pool ▪ library ▪ party & meeting room ▪ sauna ▪ spa facilities Suite Features.
The L Towers offer 600 suites in varying sizes and layouts, ranging from 411 square feet for a bachelor unit to 2,400 square feet for a three bedroom plus den unit. Most suites have balconies, and ceiling heights of 9 - 10 feet.
Interior finishes are luxurious, with Munge Leung designed kitchen cabinetry, engineered hardwood flooring, a Miele stainless steel kitchen appliance package, granite kitchen countertop, and marble bathroom countertop. In addition, penthouses, ranging in size from 1,068 to 2,400 square feet, will spare no opulence. A built-in wine fridge and built-in coffee and espresso maker, Downsview kitchen cabinetry and an ensuite bathroom with a steam shower, heated marble floors and heated towel racks are just some of the finishes. |
 |

