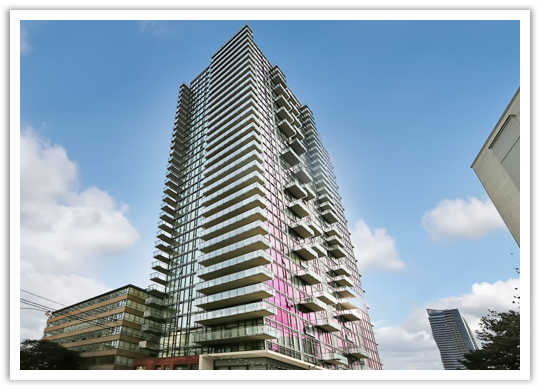



|
Nicholas Residences
75 St. Nicholas Street. 
On a charming 19th century, tree-lined and cobblestoned street, the Nicholas Residences rise 35 stories above ground, carefully blending the new with the old. Sitting on the former site of the Planing Mill Building, 75 St. Nicholas Street was helmed by Urban Capital (M City, Smart House) and ALIT Developments (Boutique Condos) and designed by award-winning CORE Architects (Six 50 King West, The College Condos at Spadina), who is no stranger to specialized projects across the city.
In order to preserve much of the nostalgic atmosphere of this quaint Toronto street, the podium of Nicholas Residences incorporates the bricks from the former planing mill. The bricks were carefully disassembled, cleaned, and then reincorporated into the project’s podium, recreating the mill’s exterior. By using the Planing Mill Building as a design element at the building’s base, the Nicholas Residences stay true to the street’s heritage. The project was completed in 2013. Location.
The Nicholas Residences is located on the quaint St. Nicholas Street at the corner of St. Mary Street, just west of Yonge. This neighbourhood is walking distance to Yonge Street, Bay Street, Bloor Street, and Wellesley Street. Between these few blocks, a myriad of amenities can be found, from restaurants to take-out counters to banks to movie cinemas to coffee shops to theatres. Numerous transit options are also within walking distance: Wellesley Station, Bay Station, and Bloor-Yonge Station, which connects to both Line 1 and Line 2 on the TTC system. This neighbourhood is perfect for any whim: a quick walk to Yorkville for a splurge, a stroll west to walk the lush grounds at the University of Toronto, a few blocks east to try cuisines from around the world...the possibilities are endless. Amenities.
▪ 24-hour concierge and security
▪ 2 storey lobby with finishes and fixtures in a distinctive 1960s retro-modern style ▪ Bar ▪ Billiards room ▪ Exercise room ▪ Fireplace ▪ Linear reflecting pool crossed by tailored bridges which link the north and southern halves of the terrace ▪ Party room and lounge ▪ Rooftop sundeck and terrace designed by landscape architect Ferris & Associates ▪ Theatre room Suite Features.
224 units range in size from 333 to over 1,000 square feet in studio, one bedroom, one bedroom plus den, and two bedroom layouts. Every suite has a balcony, French balcony, or terrace and floor-to-ceiling windows. Some suites have projecting balconies for optimal views. There are 9’ ceilings in principal rooms and 10’ ceilings in the lower and upper penthouses.
Modern suite finishes include engineered hardwood floors or German engineered wide-plank laminate flooring, custom kitchen cabinetry from designer Cecconi Simone (INDX Condos, Massey Towers), choice of stone or Corian countertops, undermount lighting, European styled kitchen appliances in black, white or stainless steel, a versatile split-level kitchen island, custom bathroom cabinetry in imported Italian wood laminate. |
 |
