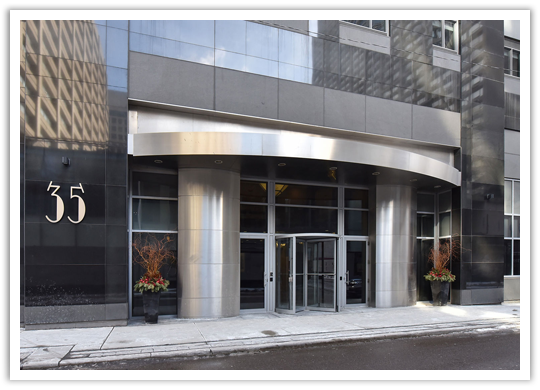



|
Uptown Residences
35 Balmuto Street. 
Completed in late 2011, the Uptown Residences at the corner of Yonge and Bloor Streets were erected at the former site of the Uptown Theatre, built in 1920 as a vaudeville and movie house that was eventually closed in 2003. The project was developed by Pemberton Group (Social Condos, 139 Church Street Condos) and designed by Burka Varacalli Architects Incorporated (Polo Club I, London on the Esplanade). The latter was inspired by Art Deco architecture and the tower is an homage to the skyscraper architecture of the 1930s.
Standing 48 stories tall, the building is made of precast concrete cladding. Its rectangular windows are mostly left unadorned. The podium along Balmuto Street has black and grey granite cladding in an arrangement inspired by Art Deco architecture. Location.
The Uptown Residences are part of the Yonge and Bloor neighbourhood, an area adjacent to several districts that, as a whole, represent an eclectic downtown experience. There's daytime boutique shopping in Yorkville and the "Mink Mile," arts and culture venues like Massey Hall, the Poenix Concert Theatre, and the Royal Ontario Museum, and a vibrant nightlife to be enjoyed after a five star dining experience. 35 Balmuto Street is tucked away on a quiet street but right next door to one of the busiest intersections in downtown Toronto. It is also just a five minute walk to the Yonge-Bloor subway, which runs on Line 1 and Line 2 on the transit line. That means you're just six stops to Union Station, four stops from the Danforth, and five stops from Yonge-Eglinton neighbourhood. Amenities.
▪ 24-hour concierge and security
▪ 2-storey lobby with revolving door entranceway ▪ Billiards room ▪ Exercise room with pilates / yoga area and change rooms ▪ Metropolitan Lounge party room with kitchen and outdoor terrace ▪ Steam rooms ▪ Terrace garden patio ▪ Theatre room ▪ Virtual golf room Suite Features.
35 Balmuto Street has 284 units, ranging in size from 383 - 2280 square feet. Layouts rum the gamut from one bedroom to two bedrooms units. Larger units start from 1,768 square feet and offer an additional den, library, or family room. Some suites offer a cozy electric fireplace.
Rooms are bright and airy, with smooth ceilings heights up to 11’ and pre-finished hardwood flooring. Kitchens are high end, with custom quality kitchen cabinetry with extra height uppers, glass door and full extension drawers, granite counters, Bosch stainless steel kitchen appliances, and ceramic tile backsplash. Private balconies offer inspiring views of nearby Yorkville. |
 |
