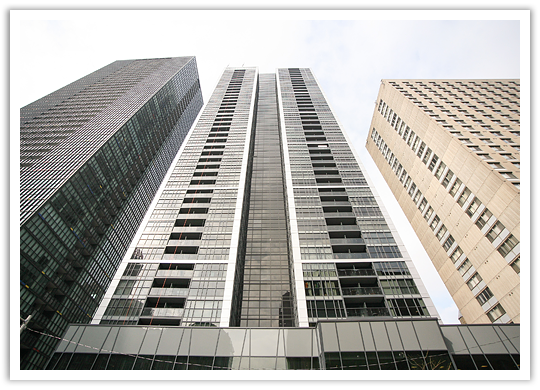



|
Couture Condos
28 Ted Rogers Way. 
There's a new address at the corner of Bloor and Jarvis Streets, and it might just be the most fashionable one in the city. Soaring to the skies at 42 storeys, the Couture Condo is an imposing glass-clad monolith with panoramic views of the chic Yonge-Bloor corridor.
The powerhouse behind Couture is Mattamy (Monarch Group), an established builder with projects stretching from the downtown Lake Shore to Scarborough and everywhere in between. Teaming up with Toronto-based Graziani + Corazza Architects (The Residences of College Park, Aura), 28 Ted Rogers Way adheres to the sensibilities of this boutique firm, who views each project as an icon, pushing the creative envelope to design something unique and timeless. Completed in 2013, this building features interiors by local firm Mike Niven Interior Design Inc. and landscaping by the MBTW Group / Watchorn Architect. Residents have exclusive access to Club Couture, the building's impressive glass-encased party room, Tempo, the fitness studio, and AQUA, a relaxing sauna to be enjoyed after a hectic day. The unbeatable location means that work and play can happen right in your back yard. Location.
28 Ted Rogers Way is located in the Bloor Street and Jarvis Street corridor, mere steps to the hub at Yonge-Bloor and Yorkville. Surrounded by architectural wonders at St. Paul's Church and St. Andrews United Church, this stately building has parallel views of the urban core as well as tree-lined streets. The convenience of this location brings residents a slew of dining, shopping, and entertainment options that are quickly accessible. Hop onto Yonge Street for a show at the Panasonic Theatre, take in a shopping day in pretty Yorkville, or head south on Church to find a trendy lounge to meet friends. The Bloor-Yonge subway, with transfer points on both the Yonge and Bloor lines, brings the rest of the city to you in minutes. As well, 24-hour transit on both Yonge and Bloor provides flexibility and peace of mind. The changing landscape of this location has attracted many chic restaurants, lounges, and boutique stores. The diversity of the area brings local flavour and an abundance of energy to this much sought-after location at the pulse of the city. Amenities.
▪ 24-hour concierge
▪ AQUA, a private his/hers sauna ▪ Club Couture, with party room, kitchen, bar, and billiards table ▪ guest suites ▪ indoor pool ▪ meeting room ▪ Tempo, the fitness club with gym, cardio room, and yoga studio ▪ security system ▪ visitor parking Suite Features.
The 476 units at the Couture Condos range in size from 557 square feet to 977 square feet. The one bedroom, one bedroom plus den, two bedroom, and two bedroom plus den floor plans all include outdoor space in the form of a balcony or terrace. As a member of the Canada Green Building Council, Monarch has implemented several environmental initiatives into this building. Residents save on energy and enjoy spectacular views with emission-insulated tinted windows in every suite.
Ceilings heights range from eight feet on the second to twenty-first floors to nine feet from the twenty-second to the top floors. Standard finishes include laminate floors, 5" baseboards, sliding glass doors to the bedroom, kitchens with granite counters and Energy Star appliances, cultured marble counters in the bathroom, and Energy Star front-loading washer and dryer. Some suites will also have a walk-in closet, and soaker tub and separate shower stall. Expansive windows in all suites ensure tons of natural light and breathtaking views. |
 |
