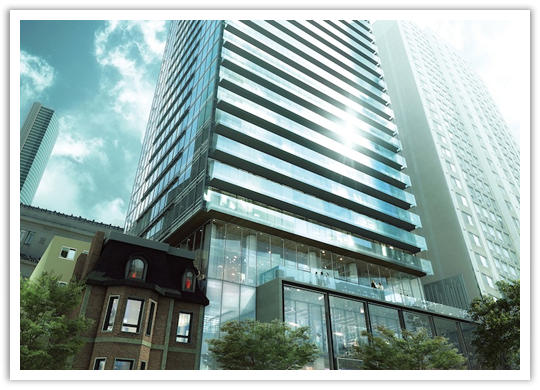



|
Karma Condos
15 Grenville Street. 
Rising a staggering 50 storeys on Grenville Street, just one block north of Carlton Street, the Karma Condos is a classically designed glass-clad tower with a cantilever podium encompassing two floors of world-class amenities.
The project comes from developers CentreCourt Developments and Lifetime Developments, in conjunction with award-winning architectural firm architectsAlliance (1Thousand Bay, Burano Condominiums). The building's interesting design includes a barcode graphic printed on the tower’s Yonge Street-facing glass, and its high retail windows facing Grenville Street. Karma Condos is also flanked by a heritage house to its east, and a heritage facade of the apartment to its west. The Karma Condos were the fastest selling project in 2011, and donated $5 to the Ronald McDonald House, Wellspring, or Sketch for each unique registration on its site. World renowned interior design team Cecconi Simone offers designer finishes for each of the 495 carefully laid out suites, which range in size from 277 square feet for a studio to 819 square feet for a three bedroom suite. Karma Condos derives its name from the Buddhist doctrine of moral causation, with a strive towards virtue, or "good karma." For CentreCourt Developments and Lifetime Developments, the philosophy of the Karma Condos is about finding your place in the city. Location.
Proximity to transit, restaurants, shops, grocery, parks, universities, and government hubs -- this is the allure of the Karma Condos. Located on a quiet road just north of Carlton Street, 21 Grenville Street straddles Bay Street and Yonge Street at an equal distance, giving access to both major streets within minutes. Work and play in this lively neighbourhood, just steps from College Park, Ryerson University, and Queen's Park. Restaurants along Yonge Street, Church Street, and College Street offer a myriad of choices, while Yonge-Dundas Square, the Eaton Centre, Bloor Street, and Yorkville provide the sights and sounds of the city. The Financial District, Entertainment District, and the Art Gallery of Ontario are only a short transit ride or leisurely walk away. Amenities.
▪ 24-hour concierge and security
▪ fitness centre with weight rooms, cardio equipment, yoga area, steam rooms and change rooms ▪ games room with poker table, billiards, and table tennis ▪ guest suites ▪ party & recreation room with bar, pojection screen, modern fireplace, and dining room ▪ rooftop terrace with lounge, canopy seating, and barbecues ▪ screening & sound room ▪ Station K gaming room
Suite Features.
Most suites at the Karma Condos follow a rectangular or square floor plan to allow for no wasted space, eschewing narrow hallways for airy, open concept plans with 9 foot ceilings. Outdoor balconies are offered for almost all suites.
Completion is set for late 2015. Studios start in the low $200,000s. Maintenance fees are approximately $0.53 / square foot. Finishes include designer selected engineered wood flooring in principal rooms and smooth finished ceilings. Kitchens feature cabinetry designed by Cecconi Simone in a variety of materials and colours, natural or stone countertops, glass backsplash, and stainless steel Energy Star appliances (including a hidden cabinet covered refrigerator and dishwasher). Bathroom cabinetry is also by Cecconi Simone, with a choice of natural or composite stone countertops, porcelain flooring, and soaker tub or glass shower stall with chrome fixtures. View studio plans | View one bedroom plans | View two bedroom plans | View three bedroom plans |
 |
